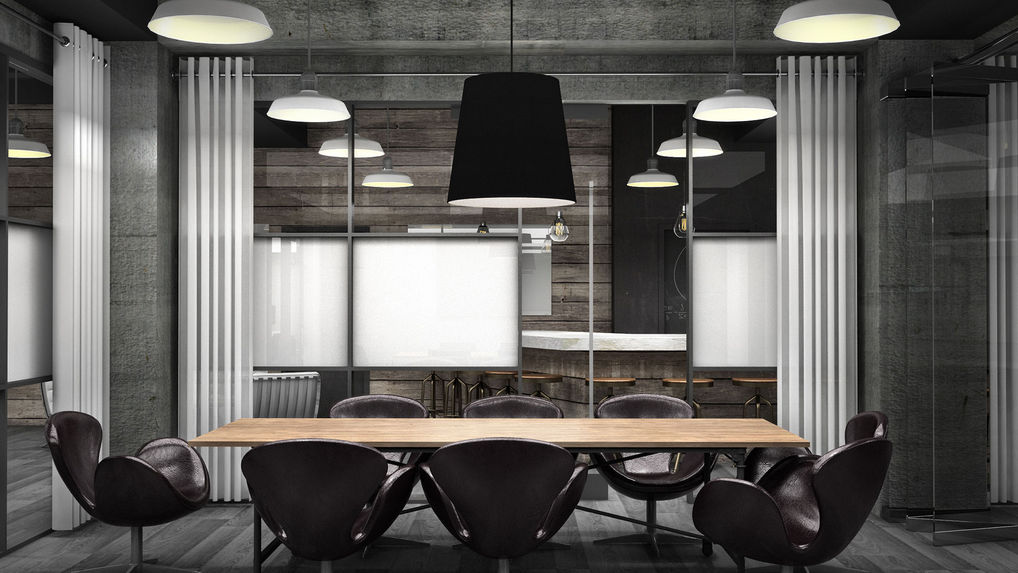Media Offices
We were initially enlisted by a creative media company to locate suitable office space for their new HQ, drawing on our brand-based architectural acumen. Unearthing the potential of an open-plan, steel-framed space, a suitable floor of the Garment Center Capitol building in Manhattan was selected. Tasked with accommodating numerous programmatic functions in just under 11,000 square feet on a modest budget, we reimagined the space to include conference rooms, a screening room, massive photography studio, seven individual offices, and multiple editing suites alongside several communal work and lounge areas.
Employing a refined industrial scheme to complement the original concrete floors and columns, perimeter brick walls were exposed, and refurbished industrial factory windows were installed as fenestration at the private offices. Distinctive geometry was introduced at the reception area to direct sightlines and guide circulation, mirrored at the bar and referenced once again as a seating niche on the exterior of the studio. Seamless glass walls enclose the conference rooms and interior folding walls keep the spaces flexible enough to reconfigure as needed. The striking reception desk, built-in seating, and twenty foot long bar were custom-fabricated for the space. Concrete, steel, repurposed wood flooring, factory pendants, and vintage furniture were carefully curated to honor the history of the building with a refinement, flexibility, and uniqueness representative of our client’s ethos.


















